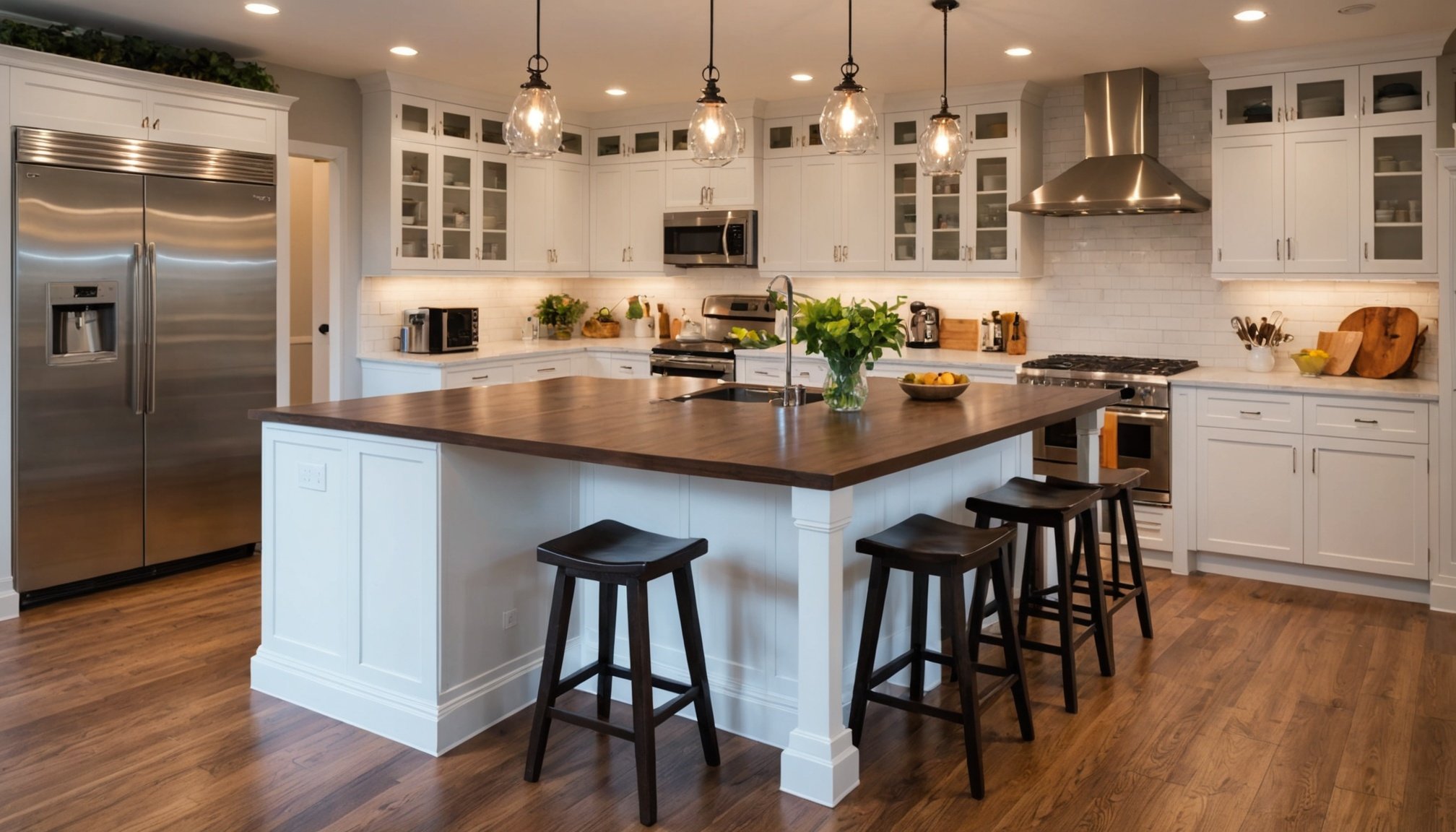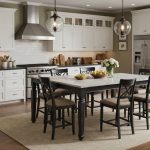When it comes to designing your kitchen, one of the most important decisions you’ll make is selecting the right kitchen island. A perfect kitchen island serves more than just an aesthetic role; it acts as a centerpiece, a functional workspace, and if designed right, a convenient dining table. But how do you determine the best height for a kitchen island that also serves as a dining table? This guide will help you navigate through this important question, ensuring you get the right fit for your kitchen that will impress your guests and serve your needs.
Understanding the Importance of Correct Island Height
Choosing the right height for your kitchen island that doubles as a dining table involves more than just picking a number at random. The height of your island will significantly impact your comfort, the functionality of your space, and the aesthetics of your kitchen design.
Additional reading : How to Select the Correct Wattage in an Electric Steamer for Vegetables?
A kitchen island is a versatile piece of furniture that can be used for various purposes, from preparation to seating. Therefore, it should be ergonomically designed to accommodate these activities comfortably. The height can vary depending on your needs, but essentially, it should align with the heights of your kitchen counters, which traditionally measures around 36 inches.
However, when the island doubles as a dining table, you need to consider the standard dining table height, which is approximately 30 inches. Therefore, the kitchen island’s height as a dining table should ideally be between 30 to 36 inches. This range accommodates most people comfortably, whether they’re standing at the island preparing food or seated for a meal.
Also to read : What Is the Ideal Shape of a Frying Pan for Flipping Crepes?
Balancing Functionality and Design
When you consider the design and functionality of your kitchen island, it’s crucial to balance both aspects. An island that is too high or too low can throw off the flow of your kitchen and make it less functional. Conversely, an island that perfectly matches the height of your counters but fails to incorporate design elements can look out of place.
The best way to achieve this balance is to determine the primary functions of your island. If the island will primarily be used for food preparation, a counter height of 36 inches is ideal. If it’s going to function mainly as a dining table, consider lowering it to a table height of approximately 30 inches.
Another important consideration is the seating around your kitchen island. Standard chairs and bar stools have different heights, which correspond with table and counter heights respectively. If you will be using your island as a dining table often, opt for chairs instead of bar stools.
Allocating Space for the Island
Incorporating a kitchen island into your design requires enough space — not just for the island itself but also for the surrounding area. The size of the room, the placement of the island, and the space needed for safe and comfortable movement all need to be considered.
The National Kitchen and Bath Association guidelines recommend at least 42 to 48 inches of clearance on all sides of the island. This space will allow people to move about easily without disturbing the person seated at the island. It’s also important to consider the size of the island in relation to the room. Too large, and the island can overpower the space; too small, and it may not meet your needs.
Considering Other Elements in the Kitchen
In addition to the island’s height, several other elements in your kitchen will affect its overall design and functionality. These include the placement of appliances, wall units, and rugs.
The placement of appliances like the dishwasher or oven should not interfere with the seating around the island. Similarly, the wall units should be installed at a safe distance from the island to prevent accidents.
Rugs can add a pop of color and texture in your kitchen but place them strategically. The rug should not extend too far beyond the island as it might cause trip hazards. Choose a flat-weave or low-pile rug that is easy to clean and can withstand high traffic.
The Impact of Kitchen Island Height on Interactions
The height of your kitchen island as a dining table will greatly impact how people interact in your kitchen. A lower height table encourages more intimate, face-to-face interactions, making it great for family meals or small gatherings. On the other hand, a higher counter can give your kitchen a more casual, bar-like atmosphere.
Remember, your kitchen is the heart of your home where meals, conversations, and memories are created. Therefore, choose a height that not only suits your practical needs but also encourages the kind of interaction and atmosphere you want in your home.
Determining the best height for a kitchen island to serve as a dining table is a delicate balance of practicality and design aesthetics. Taking all these factors into consideration will ensure you create a space that is comfortable, functional, and beautiful.
Incorporating Outdoor Lighting and Furniture
In the process of designing your kitchen island, it is essential to consider your outdoor entertainment needs. The island’s height is not only critical for indoor interactions but also for outdoor ones. If the kitchen island opens up to an outdoor area, it can serve as a connection point between your indoor and outdoor spaces, especially when entertaining guests.
Outdoor lighting plays a crucial role in creating a welcoming ambiance. This is where trendy lighting wall fixtures can be utilized to illuminate your kitchen island effectively. The lighting should be bright enough to make food preparation easy, yet subtle enough to create a relaxed dining atmosphere.
Talking about the outdoors, furniture outdoor should be chosen with the kitchen island’s height in mind. Outdoor furniture typically includes stools, chairs, or benches. If your kitchen island’s counter height is on the higher side, you would want to opt for bar stools. If it’s closer to a dining table height, regular chairs would be a better fit.
Also, don’t forget about the bathroom vanities, especially if your kitchen is connected to an open floor plan including a bathroom. The height and design of bathroom vanities should complement the kitchen island to create a cohesive look across your space.
Tech Integration and Kitchen Design
In this digital era, the integration of technology into kitchen design is becoming increasingly popular. It can drastically improve the functionality and efficiency of your kitchen. Several tech tools can assist in things like invoicing billing, lead generation, and custom website management.
For instance, a smart kitchen island could include integrated charging ports for your devices. This can be especially beneficial if you use your kitchen island for work, making invoicing billing or website lead generation tasks easier to handle.
Software project management tools can also be integrated into your kitchen design. Perhaps you could install a screen on the side of the island to keep track of your tasks and deadlines.
Even the aspect of sale trending can be incorporated into your kitchen design. With smart appliances, you can monitor their usage, energy efficiency, and even get alerts when it’s time for replacements.
Conclusion
In conclusion, determining the appropriate height for a kitchen island that doubles as a dining table involves various factors. From the counter’s height, the room’s size, the placements of the island and other elements, to the impact on interactions – all these must be meticulously addressed.
Apart from these, considering outdoor lighting, selecting suitable outdoor furniture, and integrating technology can significantly enhance your kitchen’s functionality and visual appeal.
Remember, your kitchen is not just a place for cooking. It’s a space where memories are made, where conversations flow, and experiences are shared. So, when planning your kitchen design, make sure it reflects your lifestyle and needs. By doing so, you’re not just building a kitchen; you’re creating a hub of warmth and connectivity in your home.











